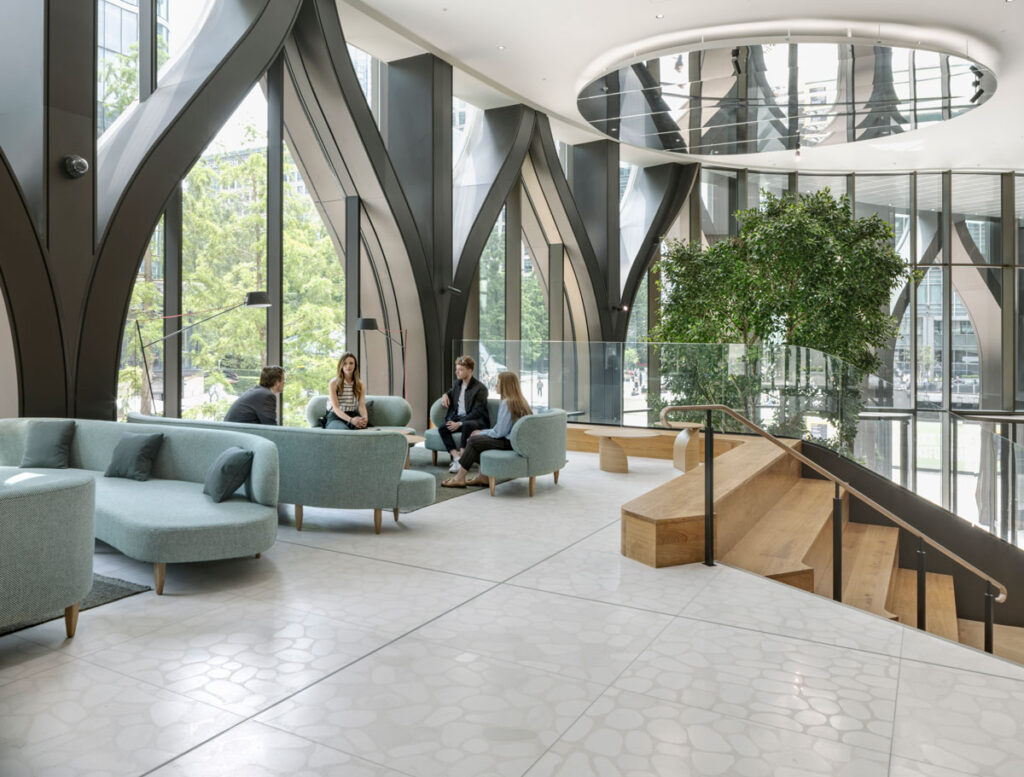
Originally two separate buildings, 42-46 Princelet Street is merged into one spacious and light-filled coworking space.
| Material type | Terrazzo cement, Bespoke terrazzo |
|---|---|
| Areas used | Lobby floors, wall claddings, stairs, custom seats in the foyer, lower ground floor floors, wall cladding, bar top, etc. |
| Project completion year | 2018 |
| Client | Fora |
| Architect | Piercy & Co |
| Awards | RIBA London Awards – Winner |
Architectural studio Piercy & Co substantially refurbishes and extends 42-46 Princelet Street building at Brick Lane in Shoreditch. InOpera Group worked closely with the studio to create bespoke terrazzo furniture cladding, flooring and pre-cast terrazzo staircases for the reception area, bringing timeless Italian quality into contemporary British architecture.
Originally two separate buildings, 42-46 Princelet Street is merged into one spacious and light-filled coworking space.
The sense of connection and collaboration is incorporated into every detail of the building. Its industrial statement made by cast-iron columns and brick walls is now combined with warm tones of fabric upholstery and timber for furniture and floors. A new winding stair within the atrium provides a dynamic central space, enhancing natural light, and creating connections and interactivity between floors.
The entrance is remodelled internally to carve out a double-height reception space. Terrazzo is chosen for its durability and style. The seats with clean curved lines and table tops are made with hand-made terrazzo featuring large marble chippings. The same pattern continues into the adjacent walls and stairs, unifying and visually expanding the area. A playful combination of dark and light shades and blocked shapes for the floor and stair steps were achieved by tiles of various sizes, tailored to the design.