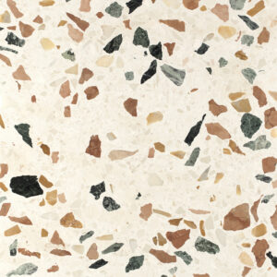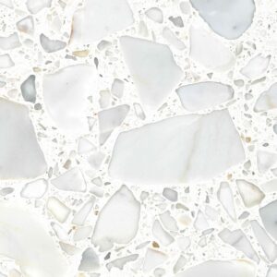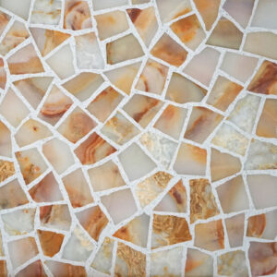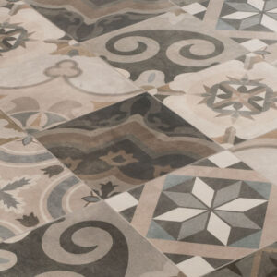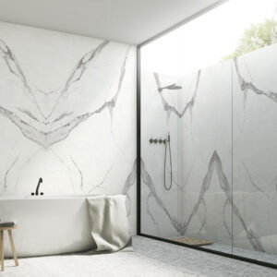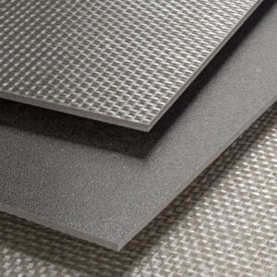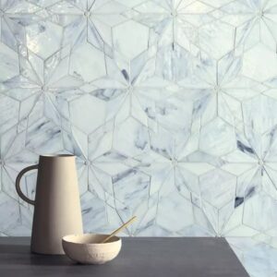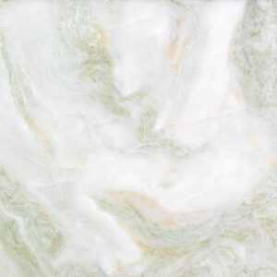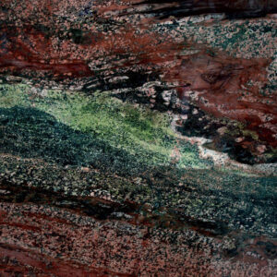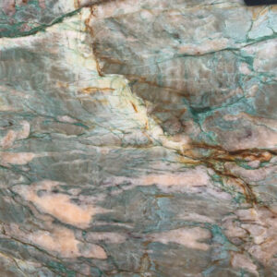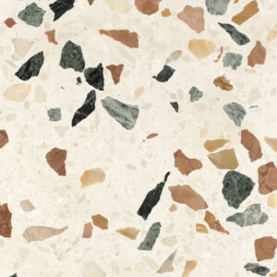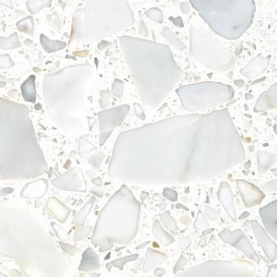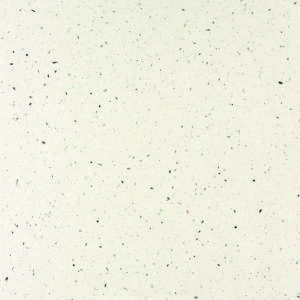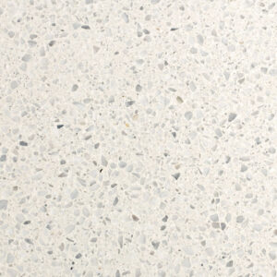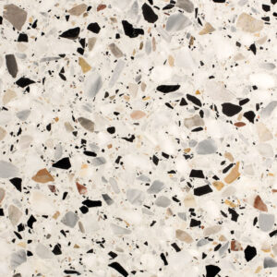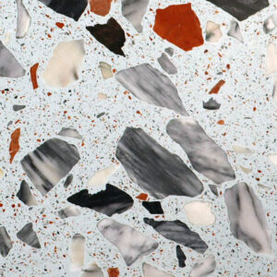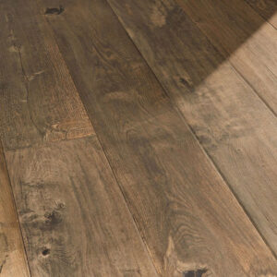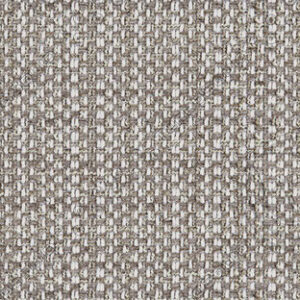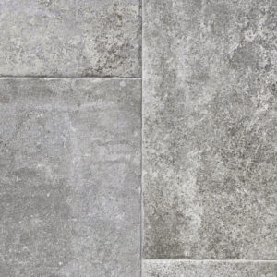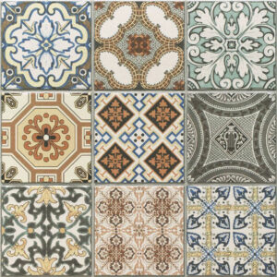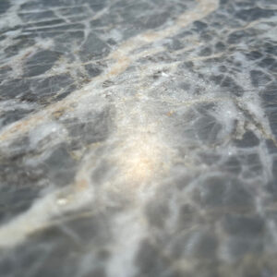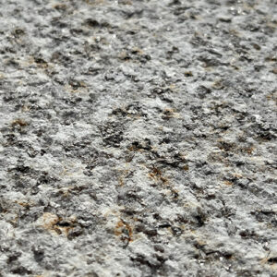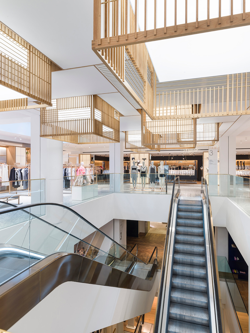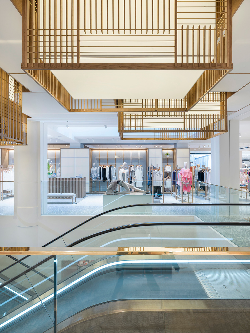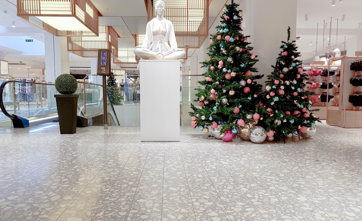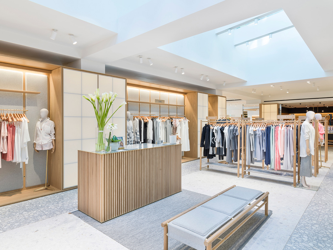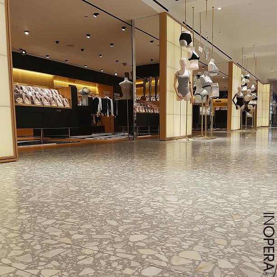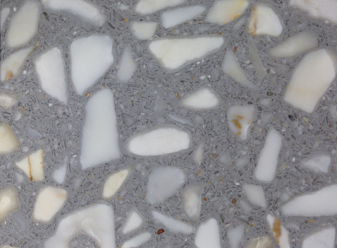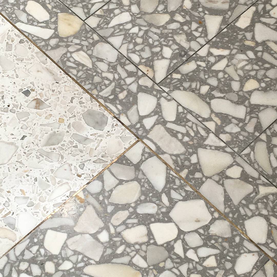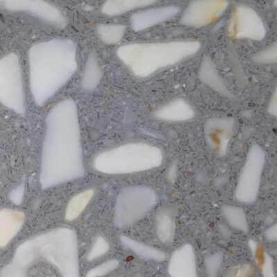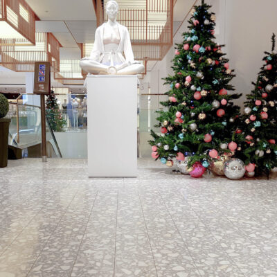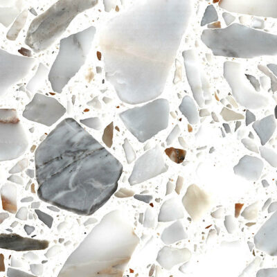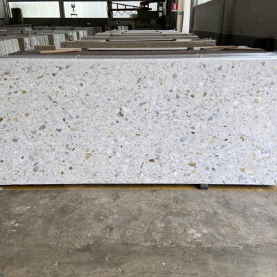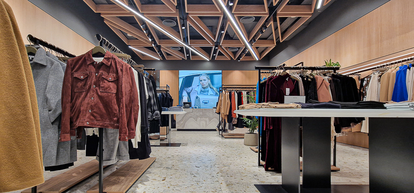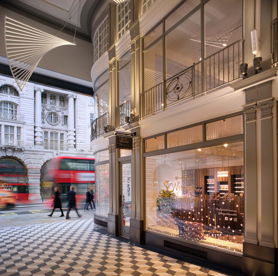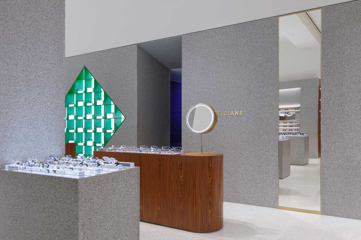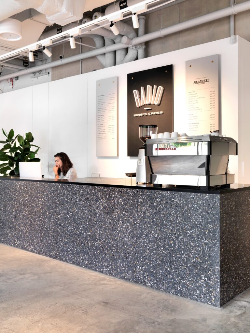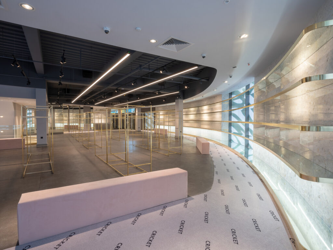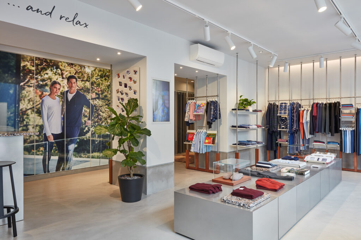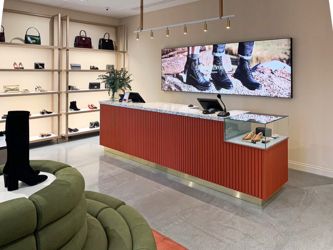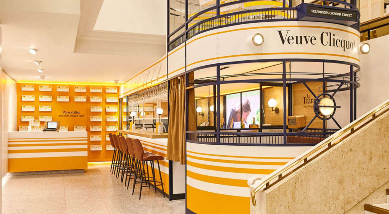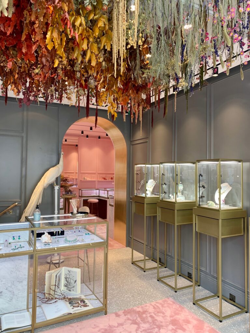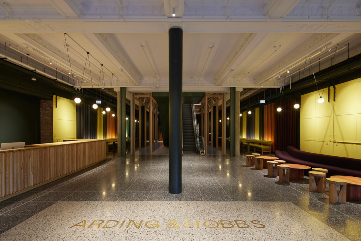
The Body Studio, Selfridges
| Material type | Bespoke terrazzo |
|---|---|
| Areas used | Courtyard floors |
| Project completion year | 2018 |
| Client | The Body Studio |
| Architect | Neri&Hu |
About
The Body Studio encompasses over 3,400 square meters of retail luxuriousness at London department store Selfridges. It is not only the largest department in the famous building on Oxford Street but also was described ‘as the world’s most ambitious architectural transformation’ of a heritage department store’.
In Opera Group supplied custom-made Venetian terrazzo with white marble chippings, in the courtyard, near the escalators.
Chinese studio Neri&Hu, which has offices in London and Shanghai, was tasked to overhaul and transform the area in a bid to ‘re-imagine’ the way women shop for everything bodywear. The retail complex also offers a beauty salon and a cafe.
The founders of the studio, Lyndon Neri and Rossana Hu combined Japanese and Californian design references for their concept, aiming to create an environment that was neither too sexy nor too boring.
Within the department different types of clothing are displayed in their own spaces, where similar types of materials are used in a variety of ways, creating a series of pockets that shift in atmosphere, light and materials. For instance, a prominent element in the loungewear area is the backlit Japanese paper screens – known as shoji – with bamboo-effect frames, oriental lanterns above the escalators, and surrounded by grey terrazzo floor.
The terrazzo we’ve created has a cement base and honed finish. From a utilitarian perspective, the material is suitable for high-traffic areas. Whereas the large marble chippings with organic shapes complement the airy, calm and zen atmosphere that the architects aimed to achieve.
Terrazzo is a very versatile material when it comes to design. When creating a custom material, the architects have the flexibility of combining marble chips of various sizes and colours to get the desired effect. The product is then refined, through various treatments and finishes, to meet the technical and safety requirements of a given project.

