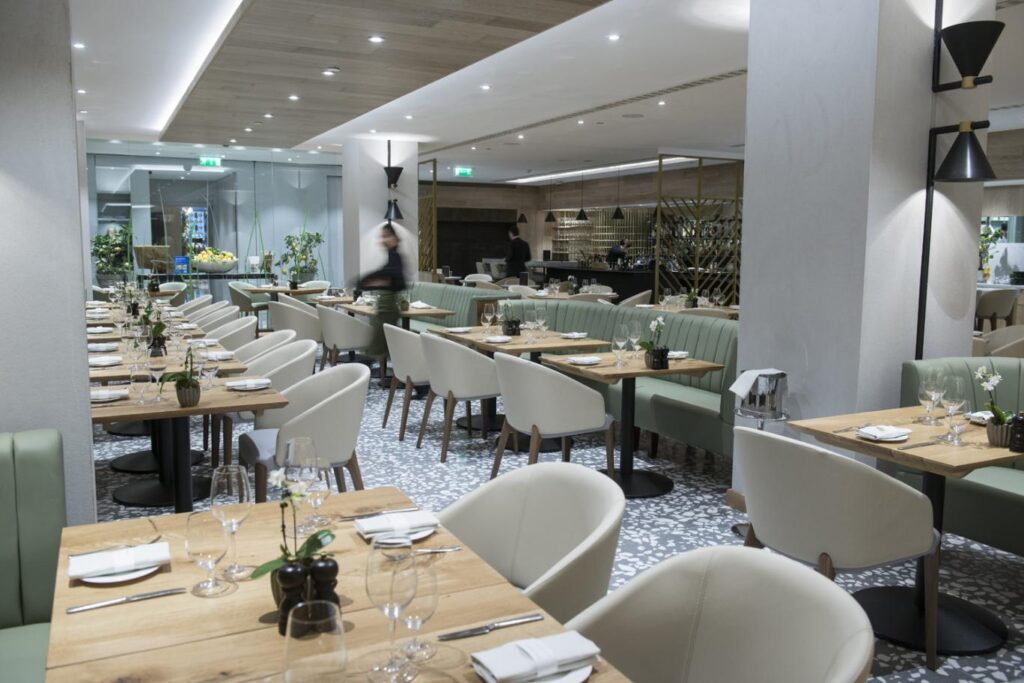
The design idea was to blend Mexican and Norwegian styles and to create an open interior with an uninterrupted flow of movement. And it was achieved by marrying two predominant materials: terrazzo and timber.
| Material type | Bespoke terrazzo |
|---|---|
| Quantity supplied | ~ 110 sq m |
| Areas used | Floors, bespoke planter, wall claddings, washroom & kitchen sink, sink tops, floors, walls |
| Project completion year | 2019 |
| Client | Core Kensington |
| Architect | Studio Wolter Navarro |
| Award | Dezeen Awards 2019 |
The design idea was to blend Mexican and Norwegian styles and to create an open interior with an uninterrupted flow of movement. And it was achieved by marrying two predominant materials: terrazzo and timber.
Our favourite element of the design is in the reception area, where one of the grey terrazzo tiles emerges upwards to form a circular tree planter. It acts as a barrier between the reception and the main studio but still allows them to see inside through the branches of the eucalyptus tree.
We would say, this project displays, by far, one of the most creative uses of our material.
The project required a very focused approach to material selection and space planning, … it would have been very easy for the space to feel very cluttered with all the necessary Pilates equipment.